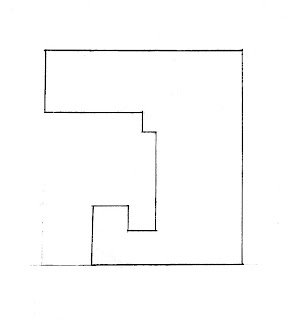skip to main |
skip to sidebar
Initial understanding of partis for Villa Savoye
 First Floor Plan
First Floor Plan
Structure
 Second Floor Plan
Second Floor PlanProgram
 Second Floor Plan
Second Floor Plan
Program
 Second Floor Plan
Second Floor PlanGeometry
 First Floor Plan
First Floor Plan
Geometry
 Second Floor Plan
Second Floor PlanEnclosure
 First Floor Plan
First Floor PlanEnclosure
 First Floor Plan
First Floor Plan
No comments:
Post a Comment