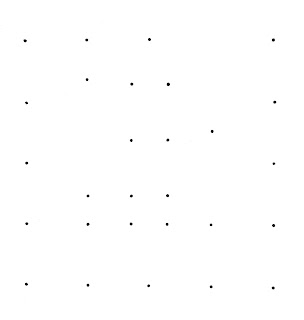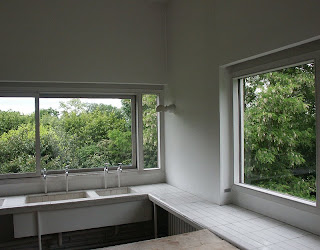 First Floor Plan
First Floor PlanStructure
"Less is more." Mies
 Sink and bench top
Sink and bench top Shelves and a small open pocket for serving food
Shelves and a small open pocket for serving food Bench top in the kitchen with a beautiful view
Bench top in the kitchen with a beautiful view Shelves and bench top
Shelves and bench top A picturial view from the sink
A picturial view from the sink
 Open bathroom looking into Master bedroom
Open bathroom looking into Master bedroom


Stairs showing how light bleeds through

 Ramp from the entrance
Ramp from the entrance

Ramp to the roof

Ramp at terrace level
 Ramp
Ramp  Son's Bedroom
Son's Bedroom Master bedroom
Master bedroom

Passageway to toilet from Master bedroom
 Study room with window looking into terrace
Study room with window looking into terrace